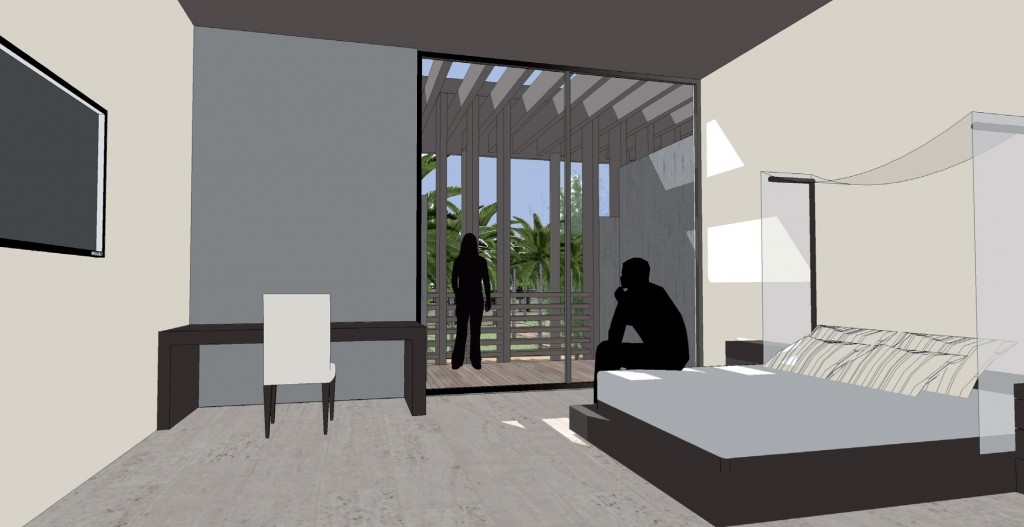Hotel
The hotel building consists of a reception area on the ground floor, a mezzanine, and three floors above for the bedrooms. It is located on the north east of the site.
The hotel’s reception areas and double-height breakfast room are linked to areas outside, the breakfast room thus directly connecting to the bungalows. More private single-height spaces are given over to private rooms and to the business centre and administrative offices, the mezzanine above serving as a fitness centre and gym.
Rooms located along the eastern and western façades look out onto the loggia areas, and these rooms, sheltered from the sun by pergolas built between the peristyle and the rooms, each have outdoor showers in addition to inside bathrooms.
The room consists of:
– A room with a king size bed
– A bathroom with a bath, two lavatories and a sanitary
– A big cupboard with a bar inside
– A loggia
– An outside shower

