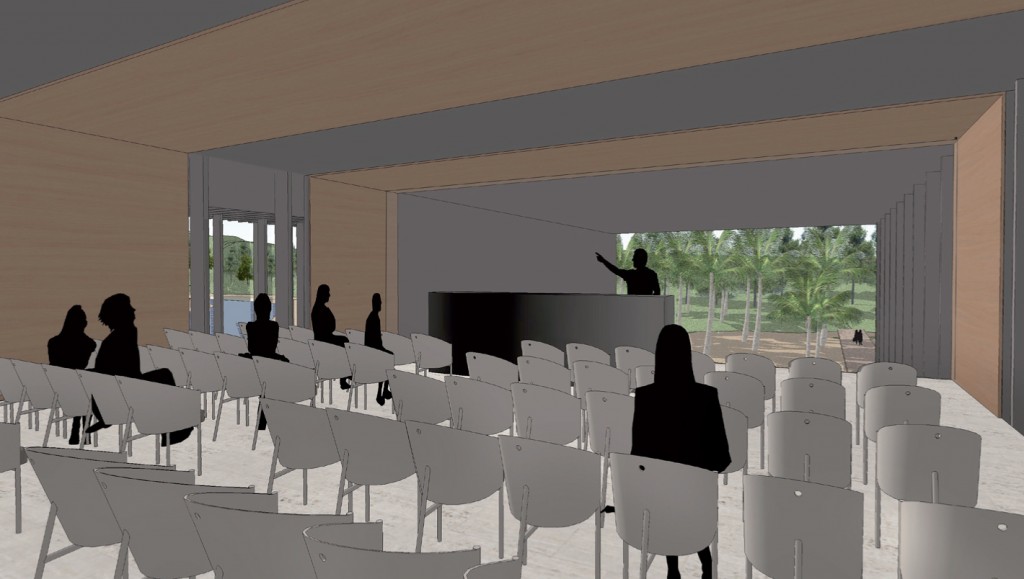Small conference hall
Stairs agive access to the conference hall above directly from the entrance hall. This looks out onto the surrounding landscape and is protected from the sun by the covering of the vertical framework making up the structure of the façade. Two meeting rooms are located next to the conference hall.
Stairs agive access to the conference hall above directly from the entrance hall. This looks out onto the surrounding landscape and is protected from the sun by the covering of the vertical framework making up the structure of the façade. Two meeting rooms are located next to the conference hall.
The same flight of stairs gives access to the terrace level on the roof, which hosts a cafeteria that looks out in all directions across the site. Part of the cafeteria, protected by the large peristyle at the end of the building, looks out across the sea above the tops of the coconut palms.
The first floor consists of:
– A conference room with 100 seats, together with storage areas.
– Two meeting rooms
– One multimedia room
– Sanitary spaces
The same flight of stairs gives access to the terrace level on the roof, which hosts a cafeteria that looks out in all directions across the site. Part of the cafeteria, protected by the large peristyle at the end of the building, looks out across the sea above the tops of the coconut palms.
The first floor consists of:
– A conference room with 100 seats, together with storage areas.
– Two meeting rooms
– One multimedia room
– Sanitary spaces

