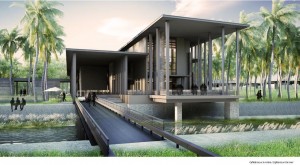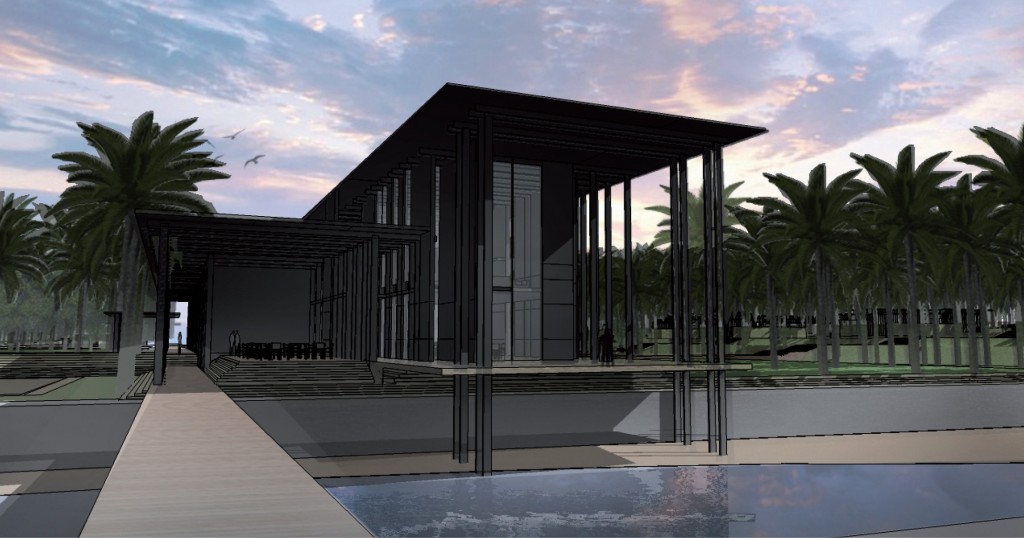Peristyle building
On the right-hand side of the river on the dyke there is an elegant colonnade constructed out of grey-brown concrete. The height of the surrounding trees, this seems to emerge out of the surrounding vegetation and to disappear back into it.
On the right-hand side of the river on the dyke there is an elegant colonnade constructed out of grey-brown concrete. The height of the surrounding trees, this seems to emerge out of the surrounding vegetation and to disappear back into it.
Consisting of a foundation layer made from the stone found on the site and harbour timber and an elegant concrete superstructure, this peristyle-structure employs construction types used across the site as a whole.
1 / The lower register, made of stone from the site and harbour timber, is used for water-related construction, landscaping work, the bungalows and access to the sea;
2 / The more elegant upper register that takes the form of a mass of columns set among the trees is used for the vertical concrete structure of the colloquium building and for the smaller buildings, such as the bungalows, restaurant and spa.
This peristyle hosts the colloquium building and offers spectacular views out across the sea and mountains, themselves reflected in the water created by the dam. The façade’s play of full and empty spaces means that the building’s interior is both protected from the sunlight and has effectively framed views out onto the surrounding landscape.
The building is designed in such a way that visitors are able to move through a forest of fine grey-brown concrete columns, giving the impression of a mahogany peristyle.
The way in which this structure emerges from the surrounding landscape, together with the simplicity of its design and its relationship to the dyke and the water, lends it a meditative character and opens it up to the surrounding landscape on every side.
The design’s simplicity – like a long, box-like structure emerging out of the vegetation on the site – gives the colloquium building its unique identity, one that is particularly evident from the main road nearby.
Beneath this peristyle lie three distinct structures:
a / An adjustable 300-seat auditorium, together with a reception area, and a foyer
b/ A large cafeteria opening out onto the dyke.
c / A 100-seat conference hall on the floor above.
A cafeteria on the roof level boasts panoramic views out across the site.
Consisting of a foundation layer made from the stone found on the site and harbour timber and an elegant concrete superstructure, this peristyle-structure employs construction types used across the site as a whole.
1 / The lower register, made of stone from the site and harbour timber, is used for water-related construction, landscaping work, the bungalows and access to the sea;
2 / The more elegant upper register that takes the form of a mass of columns set among the trees is used for the vertical concrete structure of the colloquium building and for the smaller buildings, such as the bungalows, restaurant and spa.
This peristyle hosts the colloquium building and offers spectacular views out across the sea and mountains, themselves reflected in the water created by the dam. The façade’s play of full and empty spaces means that the building’s interior is both protected from the sunlight and has effectively framed views out onto the surrounding landscape.
The building is designed in such a way that visitors are able to move through a forest of fine grey-brown concrete columns, giving the impression of a mahogany peristyle.
The way in which this structure emerges from the surrounding landscape, together with the simplicity of its design and its relationship to the dyke and the water, lends it a meditative character and opens it up to the surrounding landscape on every side.
The design’s simplicity – like a long, box-like structure emerging out of the vegetation on the site – gives the colloquium building its unique identity, one that is particularly evident from the main road nearby.
Beneath this peristyle lie three distinct structures:
a / An adjustable 300-seat auditorium, together with a reception area, and a foyer
b/ A large cafeteria opening out onto the dyke.
c / A 100-seat conference hall on the floor above.
A cafeteria on the roof level boasts panoramic views out across the site.


