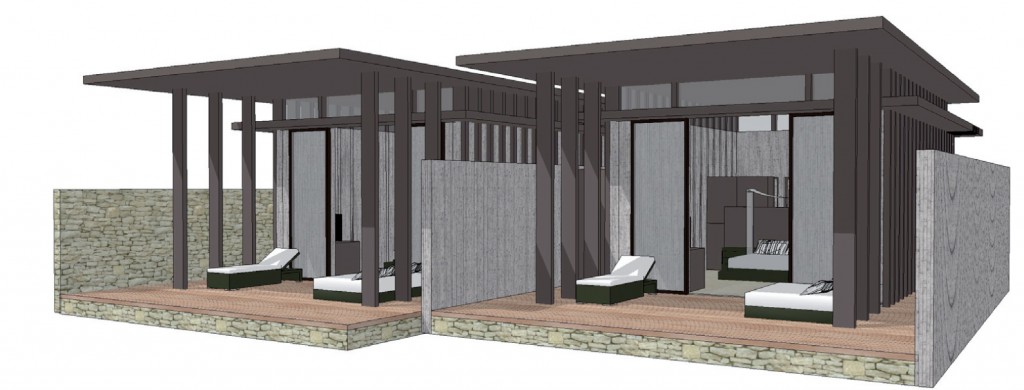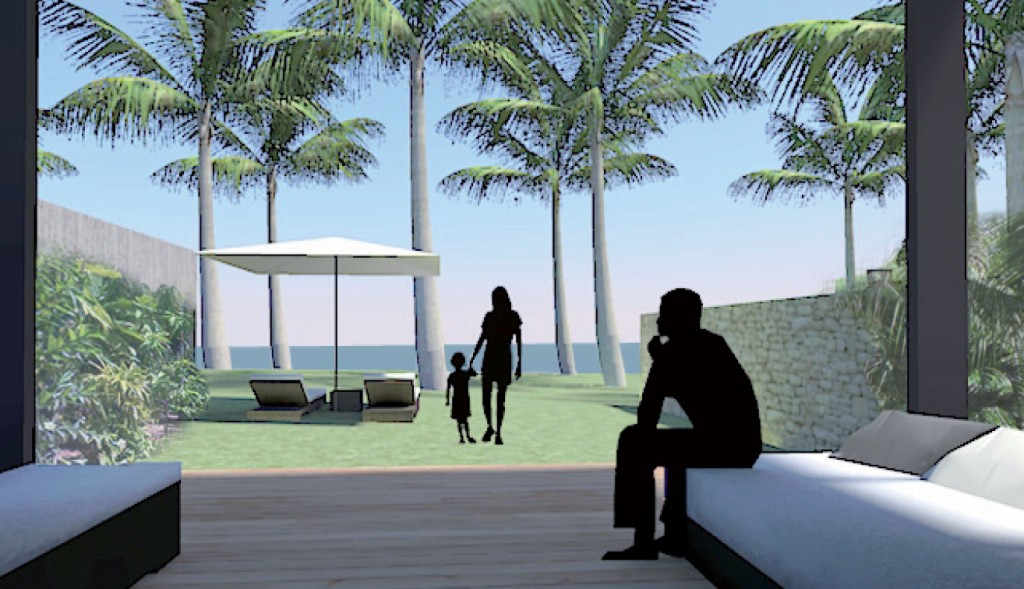Bungalows
The bungalows use the same architectural vocabulary as the peristyle building (foundations in stone taken from the site and harbour timber and an elegant superstructure in concrete and double terraced roof), and they are placed in groups of two along the pedestrian paths that follow the curves of the dune.
The bungalows use the same architectural vocabulary as the peristyle building (foundations in stone taken from the site and harbour timber and an elegant superstructure in concrete and double terraced roof), and they are placed in groups of two along the pedestrian paths that follow the curves of the dune.
Separated from each other by walls that mix stone and vegetation, they mostly look out over the sea. Each bungalow’s large bedroom and generously spaced bathroom opens out onto a terrace that is sheltered from the sun and is connected to a semi-private garden. On the opposite side, an outdoor bathroom offers the possibility of taking outdoor showers, while still enjoying complete privacy.
Between the two bungalows, connected reception areas allow the bungalows to be used either as separate units or as an ensemble of two units, for example for a family group.
Separated from each other by walls that mix stone and vegetation, they mostly look out over the sea. Each bungalow’s large bedroom and generously spaced bathroom opens out onto a terrace that is sheltered from the sun and is connected to a semi-private garden. On the opposite side, an outdoor bathroom offers the possibility of taking outdoor showers, while still enjoying complete privacy.
Between the two bungalows, connected reception areas allow the bungalows to be used either as separate units or as an ensemble of two units, for example for a family group.


